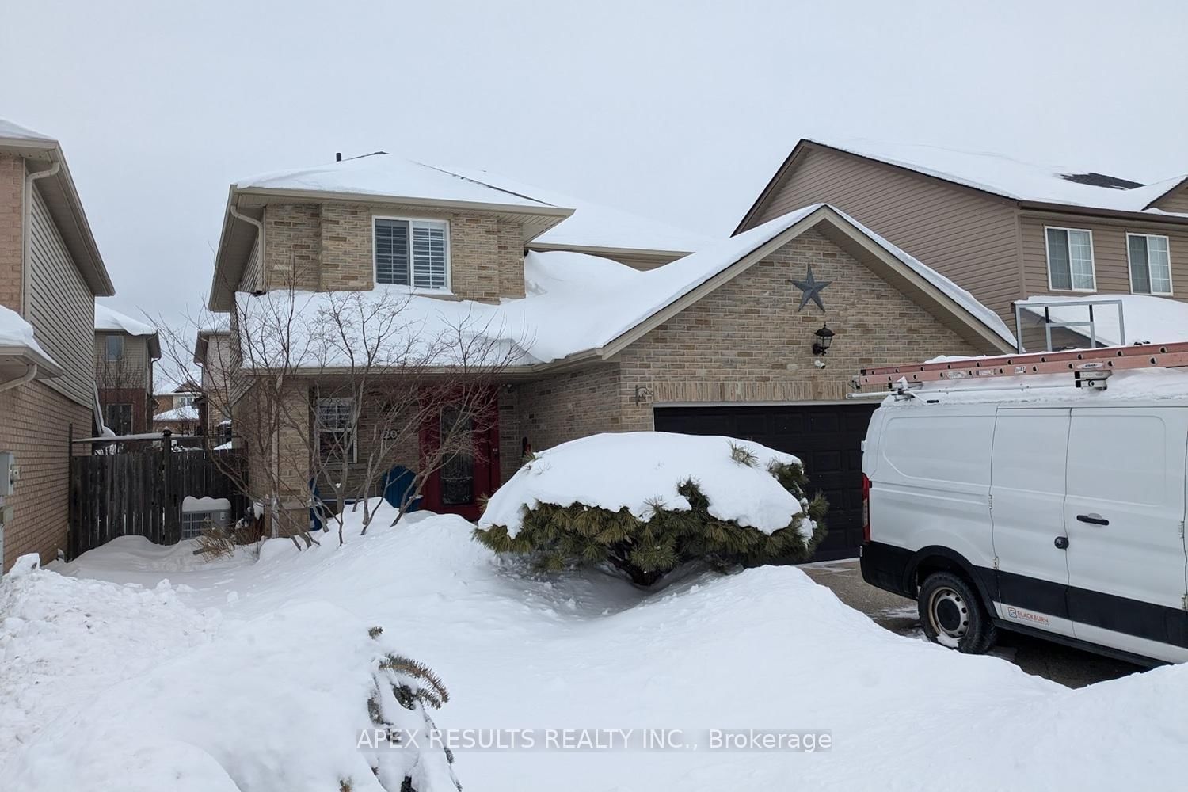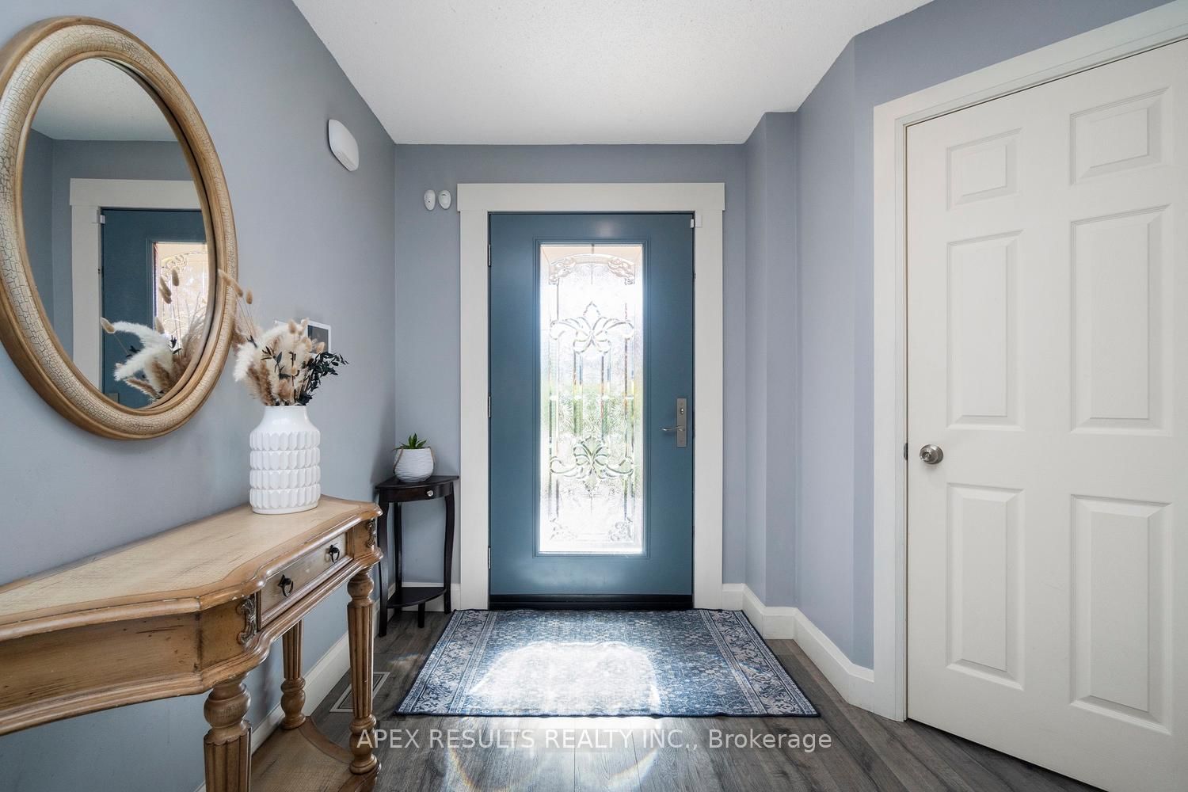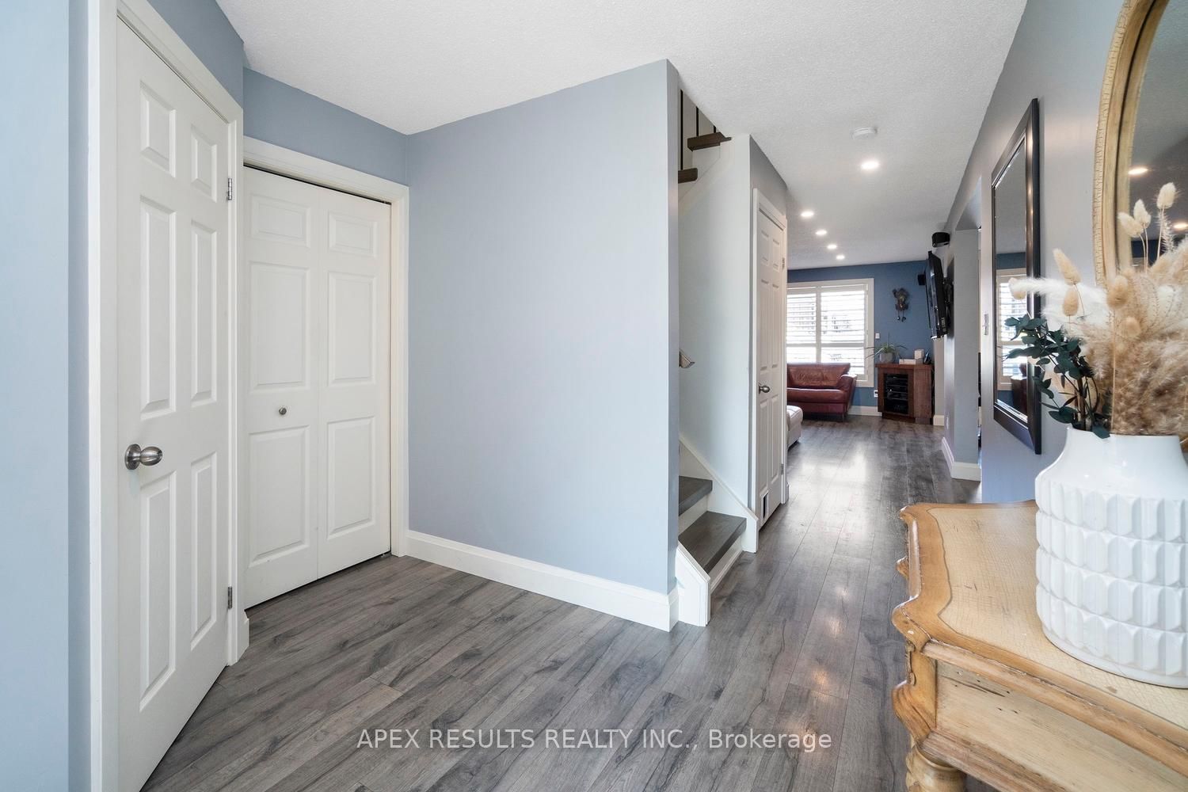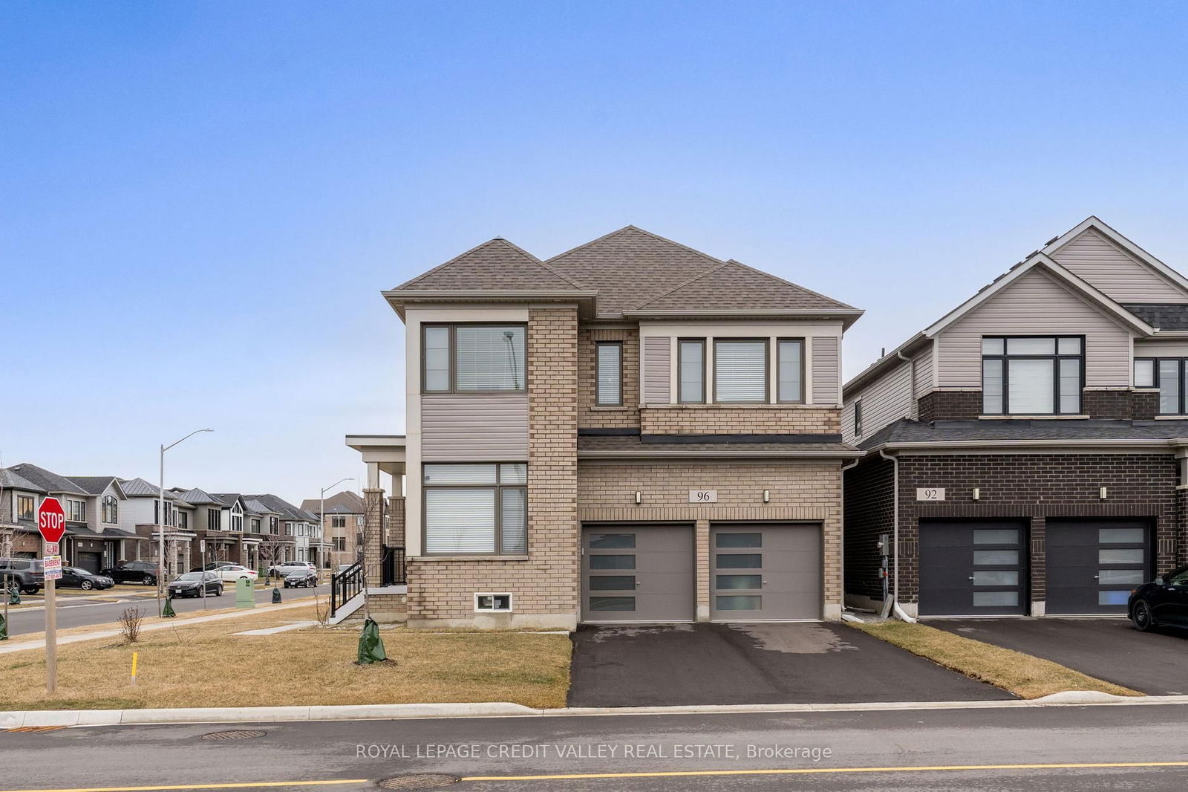Overview
-
Property Type
Detached, 2-Storey
-
Bedrooms
4
-
Bathrooms
3
-
Basement
Unfinished + Full
-
Kitchen
1
-
Total Parking
4 (2 Attached Garage)
-
Lot Size
109.09x40.03 (Feet)
-
Taxes
$5,078.48 (2024)
-
Type
Freehold
Property description for 20 Midanbury Way, Hamilton, Mount Hope, L0R 1W0
Property History for 20 Midanbury Way, Hamilton, Mount Hope, L0R 1W0
This property has been sold 1 time before.
To view this property's sale price history please sign in or register
Estimated price
Local Real Estate Price Trends
Active listings
Average Selling Price of a Detached
May 2025
$892,500
Last 3 Months
$939,389
Last 12 Months
$909,552
May 2024
$978,722
Last 3 Months LY
$977,643
Last 12 Months LY
$991,230
Change
Change
Change
Historical Average Selling Price of a Detached in Mount Hope
Average Selling Price
3 years ago
$1,104,857
Average Selling Price
5 years ago
$680,000
Average Selling Price
10 years ago
$405,800
Change
Change
Change
Number of Detached Sold
May 2025
4
Last 3 Months
4
Last 12 Months
4
May 2024
9
Last 3 Months LY
7
Last 12 Months LY
5
Change
Change
Change
How many days Detached takes to sell (DOM)
May 2025
37
Last 3 Months
35
Last 12 Months
36
May 2024
19
Last 3 Months LY
16
Last 12 Months LY
33
Change
Change
Change
Average Selling price
Inventory Graph
Mortgage Calculator
This data is for informational purposes only.
|
Mortgage Payment per month |
|
|
Principal Amount |
Interest |
|
Total Payable |
Amortization |
Closing Cost Calculator
This data is for informational purposes only.
* A down payment of less than 20% is permitted only for first-time home buyers purchasing their principal residence. The minimum down payment required is 5% for the portion of the purchase price up to $500,000, and 10% for the portion between $500,000 and $1,500,000. For properties priced over $1,500,000, a minimum down payment of 20% is required.







































